Every building tells a story. Sometimes it's about a family who needed more space but didn't wanna lose their neighborhood vibe. Other times it's a business owner who bet everything on a vision. We're just here to make sure those stories end well.
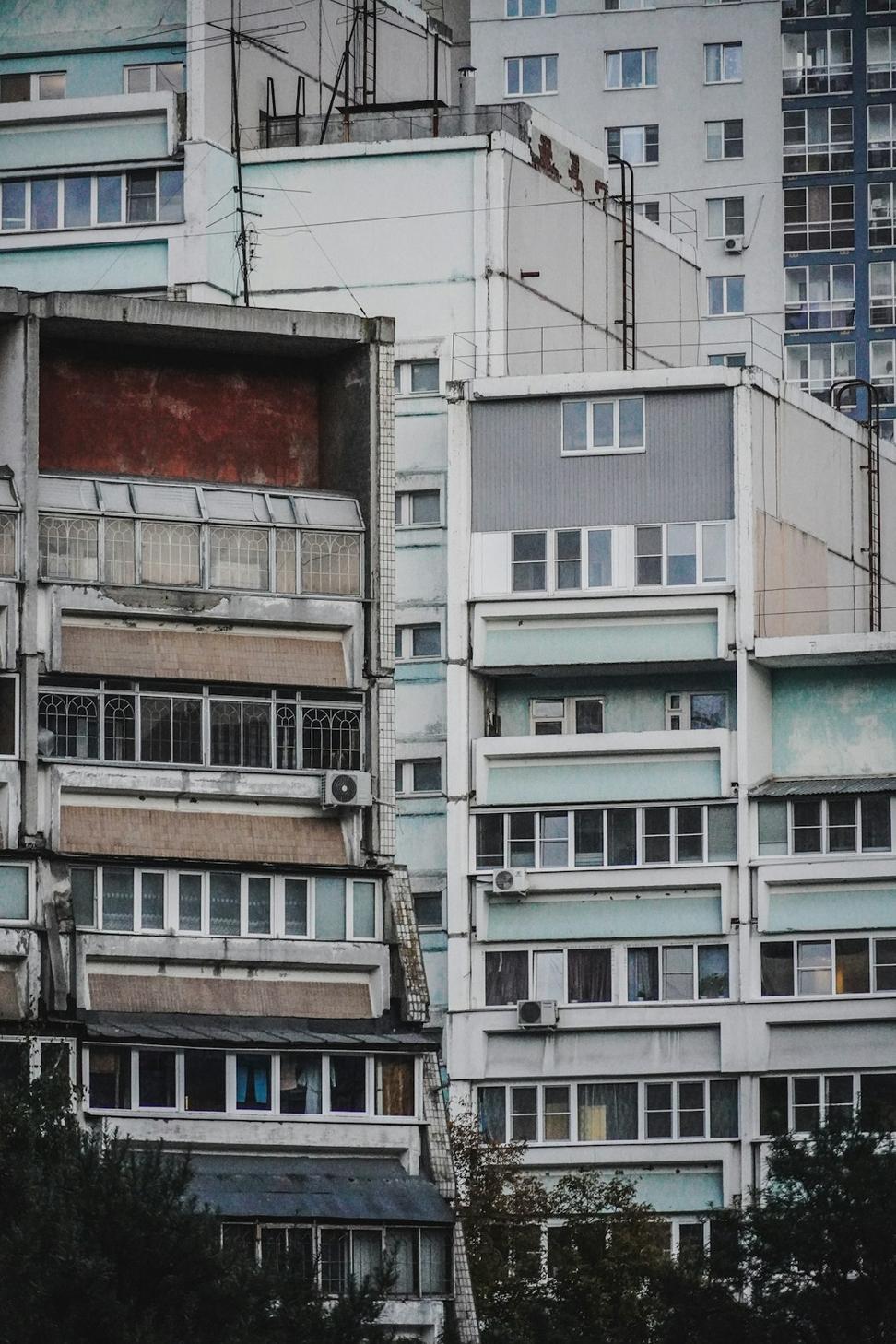
The Riverside Residence
Location: Etobicoke, ON | Completed: 2023
The Johnsons had this gorgeous lot by the water but their 1970s bungalow was, let's be real, falling apart. They wanted something modern but not that cold-contemporary look everyone does. We kept the footprint mostly intact (zoning stuff, you know) but opened up the entire south wall with floor-to-ceiling glass. Added solar panels that actually pay for themselves and a geothermal system that works even when it's -20 outside.
What We Did:
- Complete structural redesign with passive solar orientation
- Geothermal heating & cooling system
- Reclaimed wood interiors from local sources
- Triple-glazed windows throughout
- Living roof terrace with native plantings
"We thought going green meant sacrifice. Turns out our heating bills dropped by 70% and the place feels ten times bigger. Best decision we ever made."
- Sarah & Michael Johnson, Homeowners
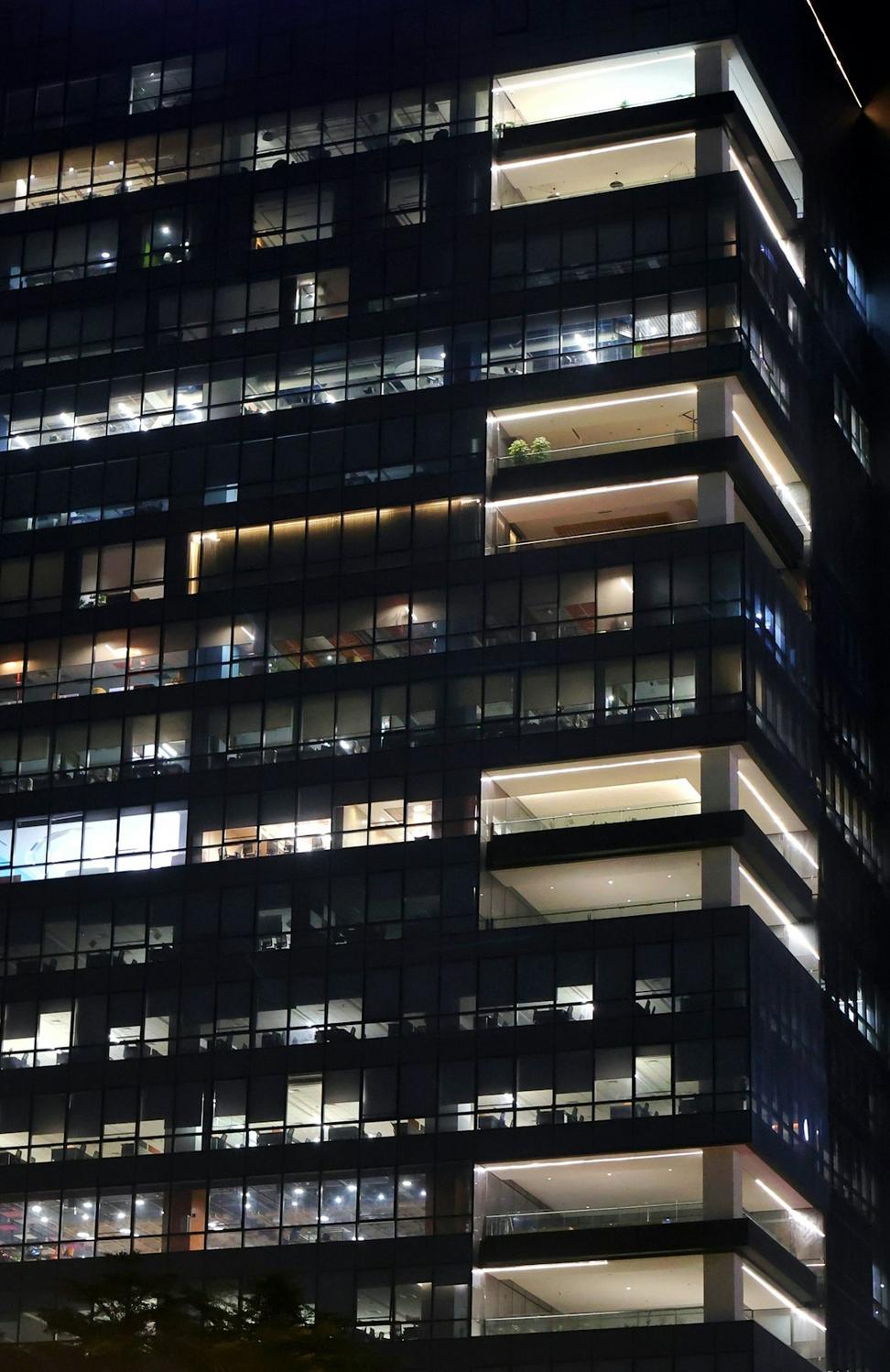
BEFORE: Abandoned warehouse from 1962
UrbanCore Commercial Complex
Liberty Village, Toronto | 2022
This one was tricky. Old textile warehouse that'd been sitting empty for years. Developer wanted to tear it down, build from scratch. We convinced them otherwise - the bones were solid, and Liberty Village needs to remember where it came from. Kept the original brick facade, installed massive skylights where the roof was already toast anyway, and created this incredible mixed-use space. Now it's got offices, a cafe, and artist studios.
"They found a way to honor the building's history while making it actually functional for today. That's rare."
- Marcus Chen, Property Developer
The Annex Brownstone Revival
The Annex, Toronto | 2021
Victorian rowhouse from 1889 that'd been chopped up into student apartments in the 60s. New owners wanted their grandkids to see what Toronto used to look like, but also, you know, needed working plumbing and insulation. We stripped it back to the studs (found some cool old newspapers in the walls), restored the original mouldings, and hid all the modern mechanicals where nobody can see 'em.
- Restored original hardwood & plaster
- Modern HVAC hidden in original details
- Heritage Toronto approved design
"Walking in feels like time travel, but everything works perfectly. That's magic."
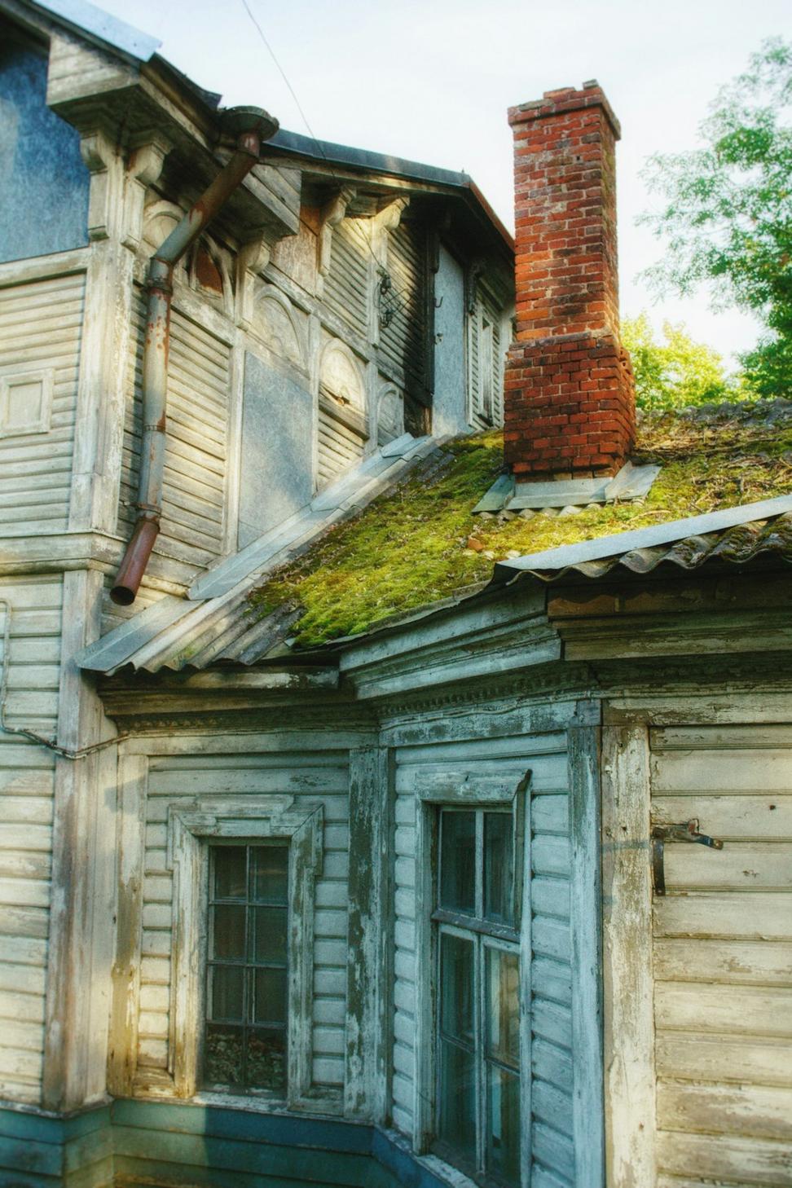
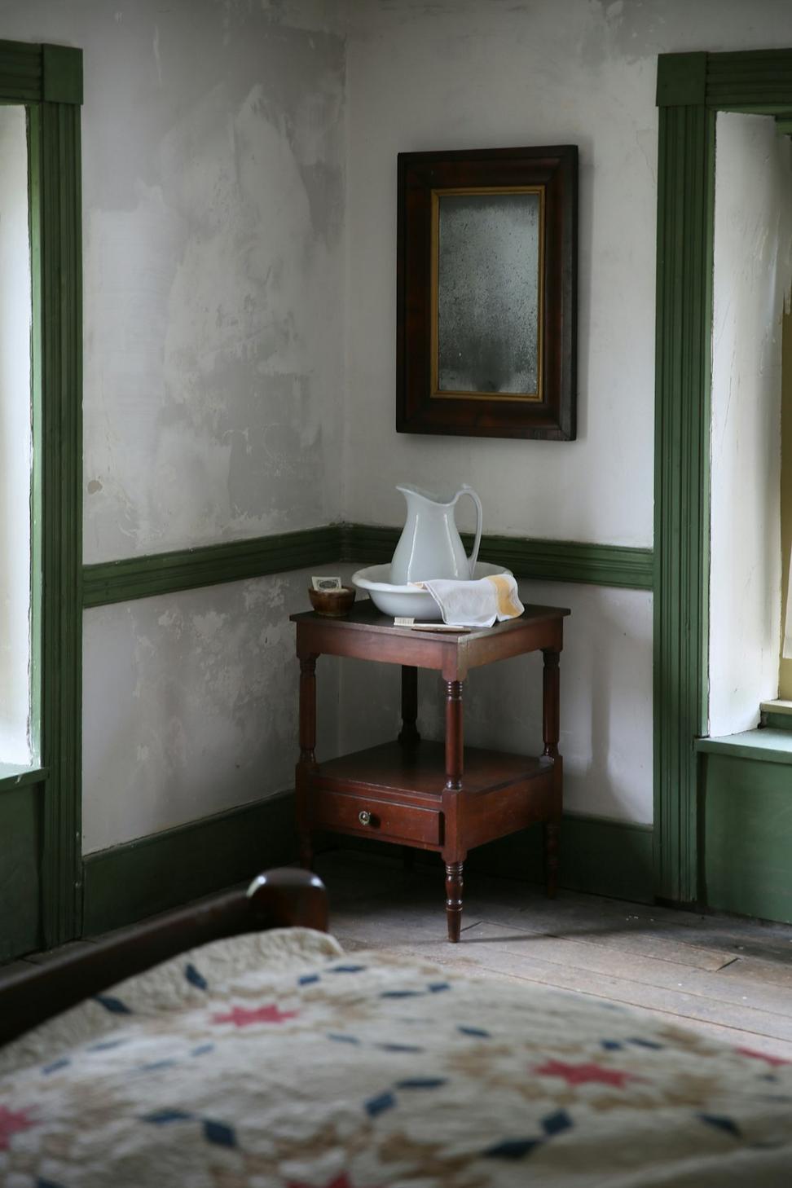
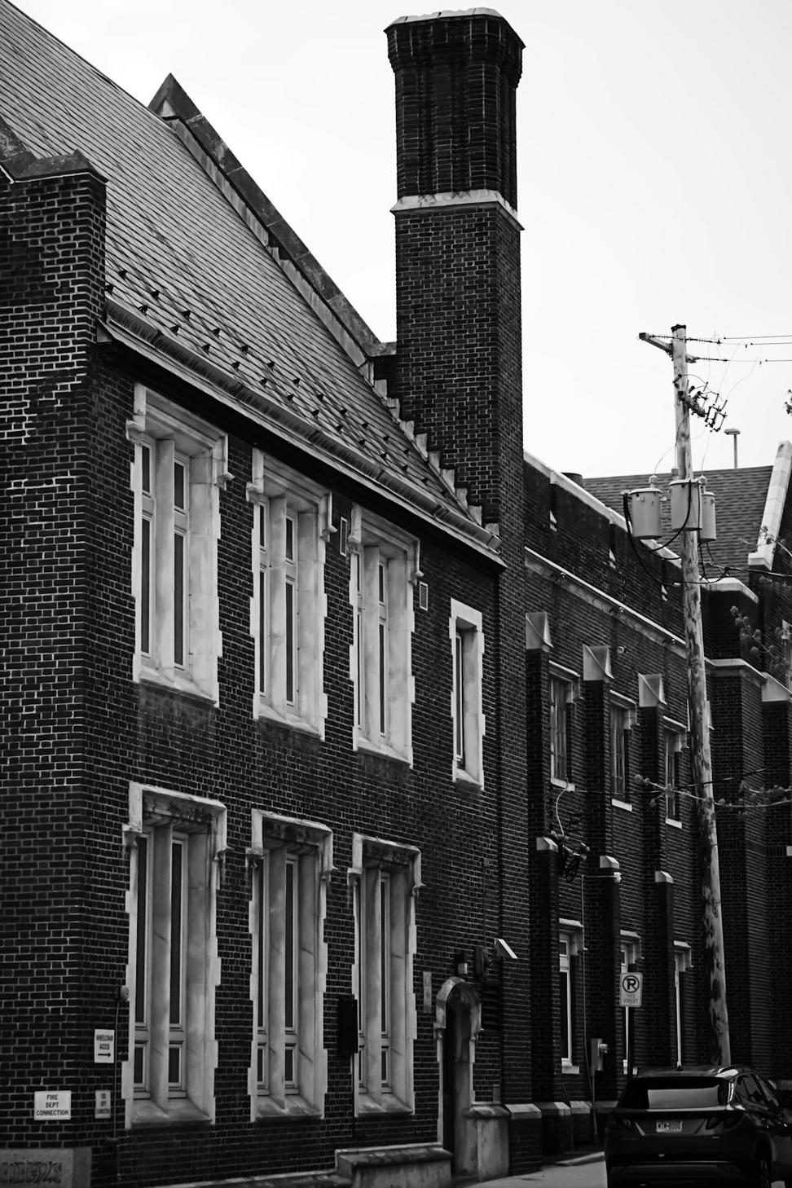
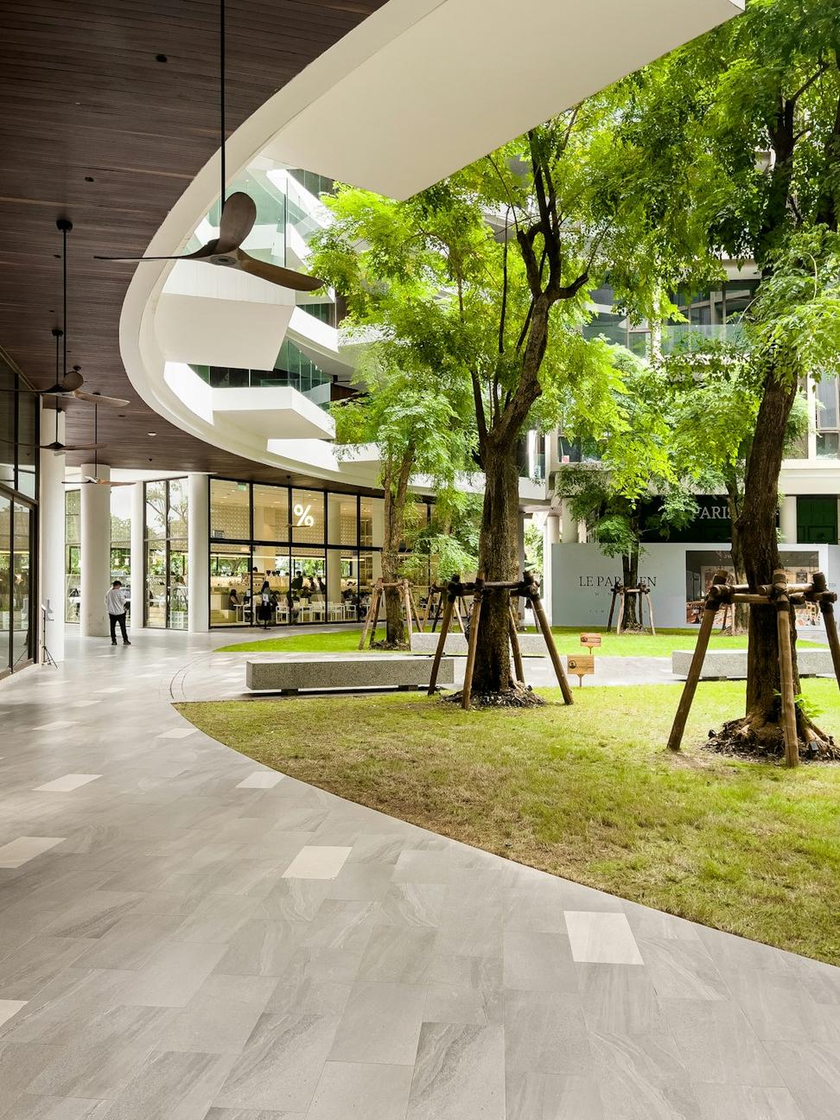
GreenTech Office Interiors
King West, Toronto | 2023
Tech startup that actually walks the walk on sustainability. They didn't want the typical startup vibe with ping pong tables and bean bags. Wanted something grown-up but still creative. We used reclaimed materials from three different Toronto demolitions, designed workspaces around natural light patterns (saves a ton on electricity), and yeah, added some plants. Lots of plants.
95%
Daylight Factor
Zero
VOC Materials
"Our team's productivity went up, sick days went down. Turns out good design actually matters for the bottom line."
- Priya Sharma, CEO GreenTech Solutions
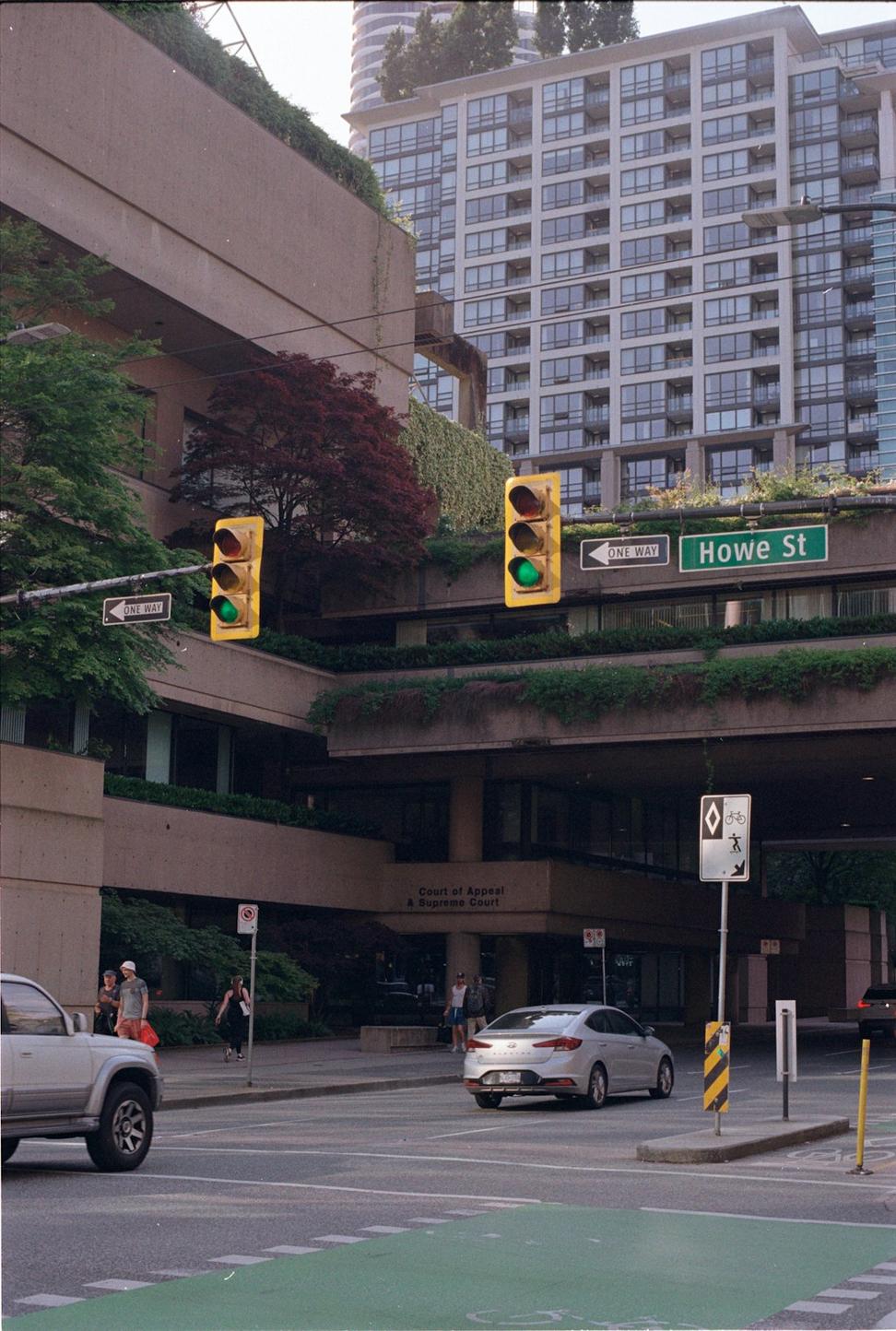
Leslieville Laneway Suite
Tiny lot, big ideas. Built a 650 sq ft laneway house that feels twice that size. Client's mom lives there now and swears it's better than her old condo.
Completed: 2022 | Size: 650 sq ft
- Prefab construction - done in 4 months
- Heat pump heating/cooling
- Smart storage everywhere
"I don't miss my old place one bit." - Rita K.
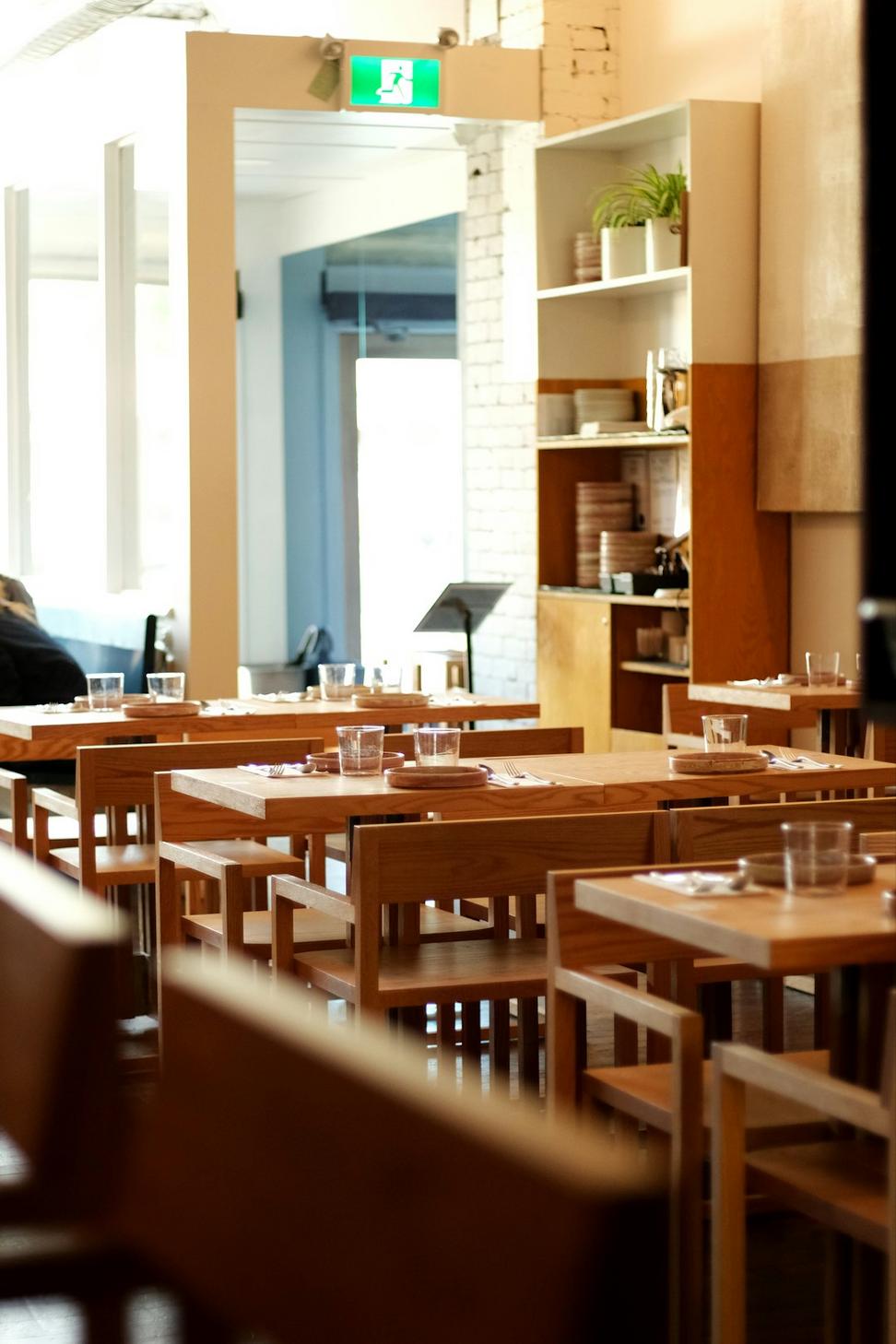
Harvest Table Restaurant
Chef wanted a space that felt like a farmhouse but seated 80 people. Challenge accepted. Used barn board from an actual barn in Caledon, kept the ceiling open, added acoustic panels that look like art.
Completed: 2021 | Location: Yorkville
- Reclaimed barn materials
- Custom acoustic treatment
- Kitchen workflow optimization
"The space sells itself. Reservations doubled." - Chef David L.
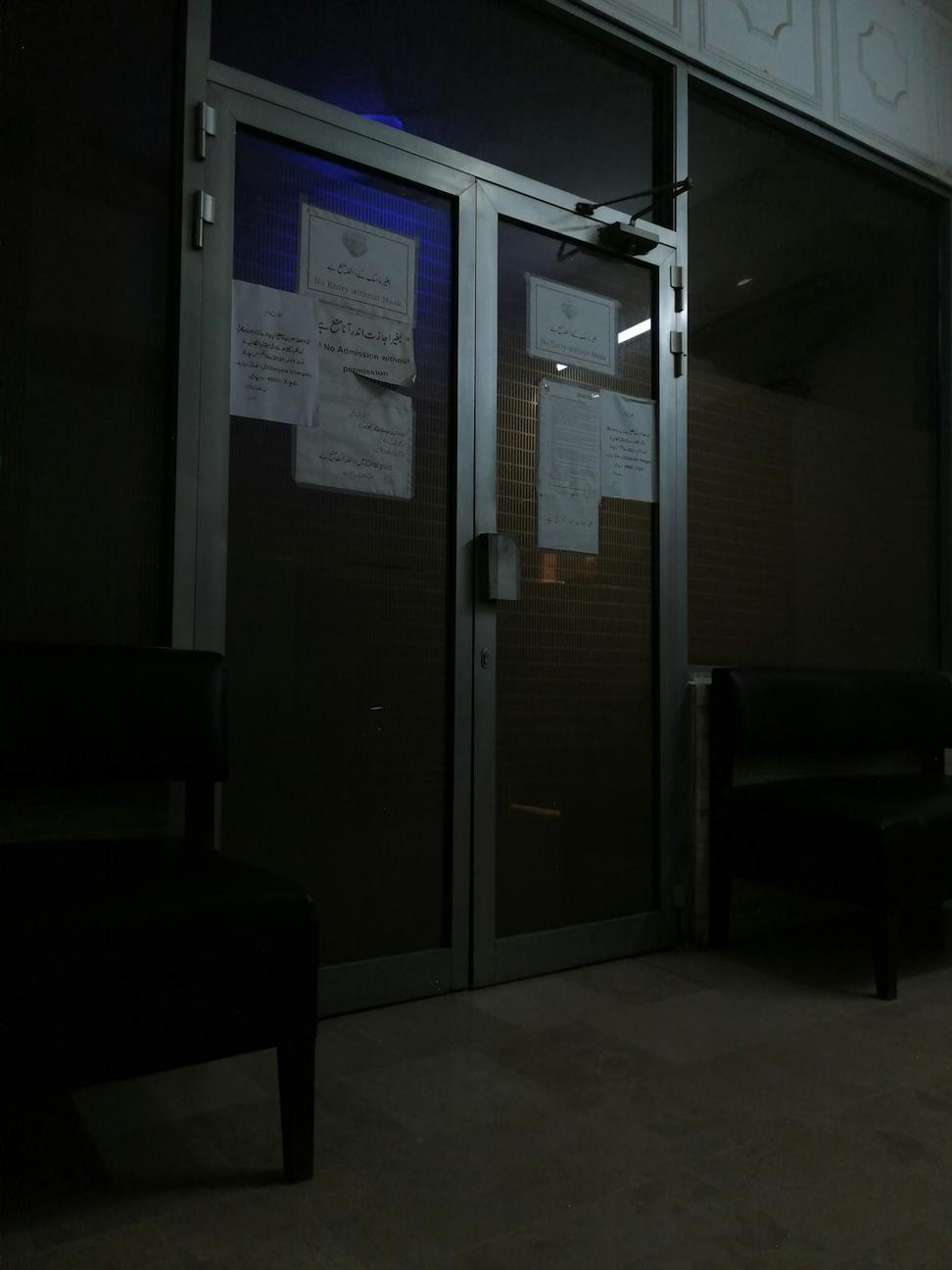
Westside Family Clinic
Medical spaces don't have to feel sterile and depressing. Worked with doctors to create something actually welcoming. Lots of wood, natural light, plants. Kids stop crying when they walk in.
Completed: 2023 | High Park
- Biophilic design elements
- Antimicrobial surfaces
- Patient flow optimization
"Our patients actually compliment the space." - Dr. Ahmed
Got a Project in Mind?
We're always up for a challenge. Whether it's a house, an office, or something we've never done before - let's figure it out together. First coffee's on us.
Let's Talk About Your ProjectWhat People Actually Say
Unedited feedback from folks who've worked with us. The good and the honest.
"They listened. Like, actually listened. We threw a bunch of contradictory ideas at them and somehow they made it all work. Our house is exactly what we wanted but couldn't articulate."
Jennifer & Tom R.
Riverside Residence"I was worried about costs spiraling. They were upfront about everything, caught potential problems early, and the final number was actually less than quoted. That never happens in construction."
Marcus Chen
UrbanCore Complex"Best part? They educated us along the way. Now I actually understand why certain decisions were made. We're smarter homeowners because of them."
Eleanor Watts
Annex Brownstone